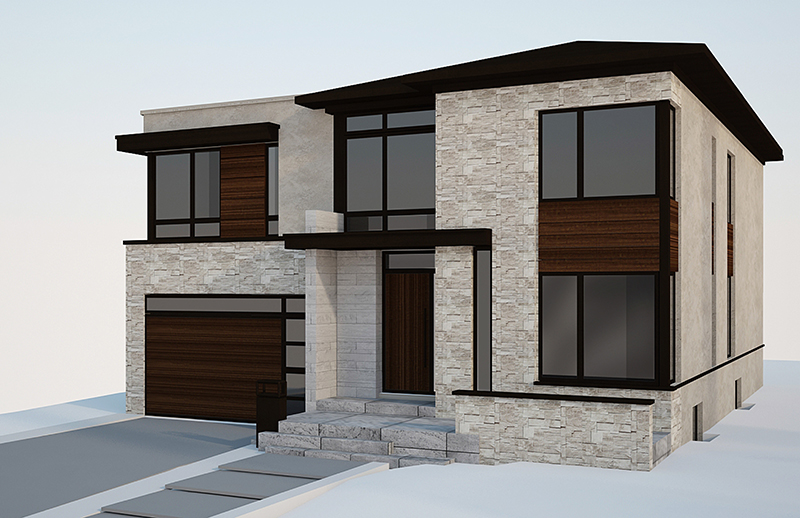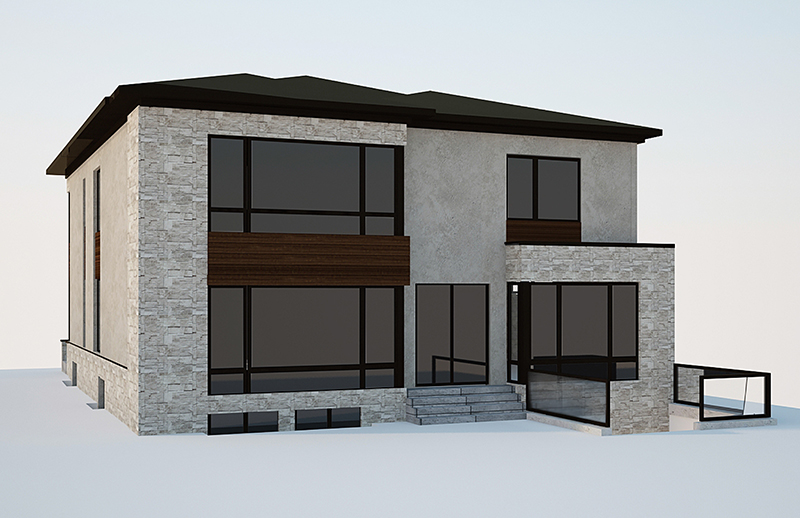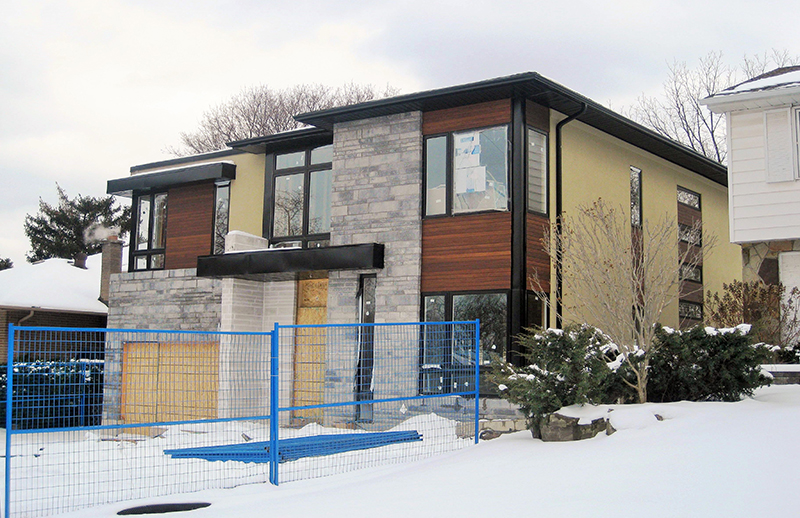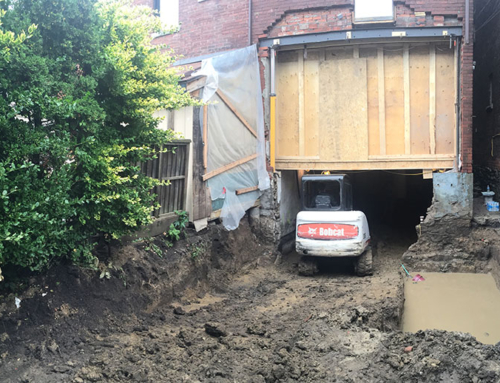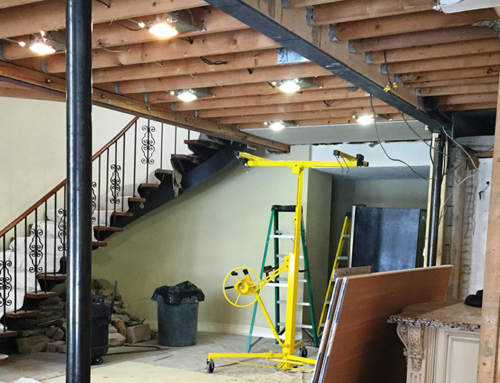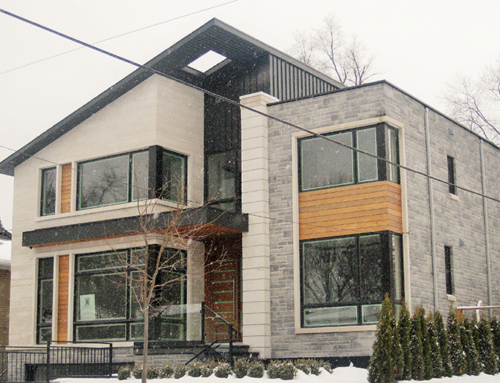Project Description
Year: 2014
Location: Markham, ON
Structure: TEG Structures
Architect: URBANSCAPE ARCHITECTS INC
Project Description: Structural design of a new 4000 sqft two-storey house
Structure Type: Combination of steel and conventional wood framing system.
